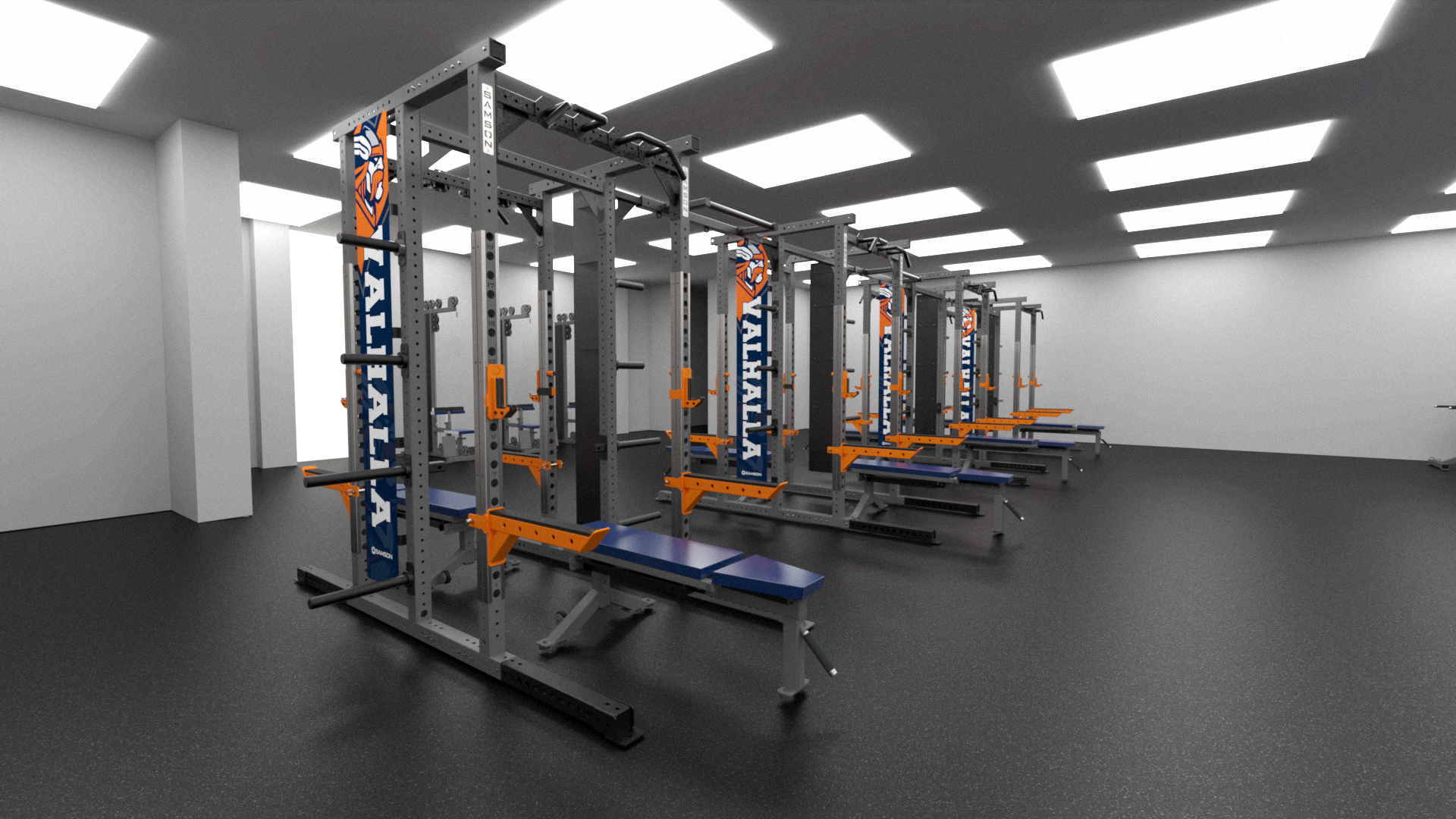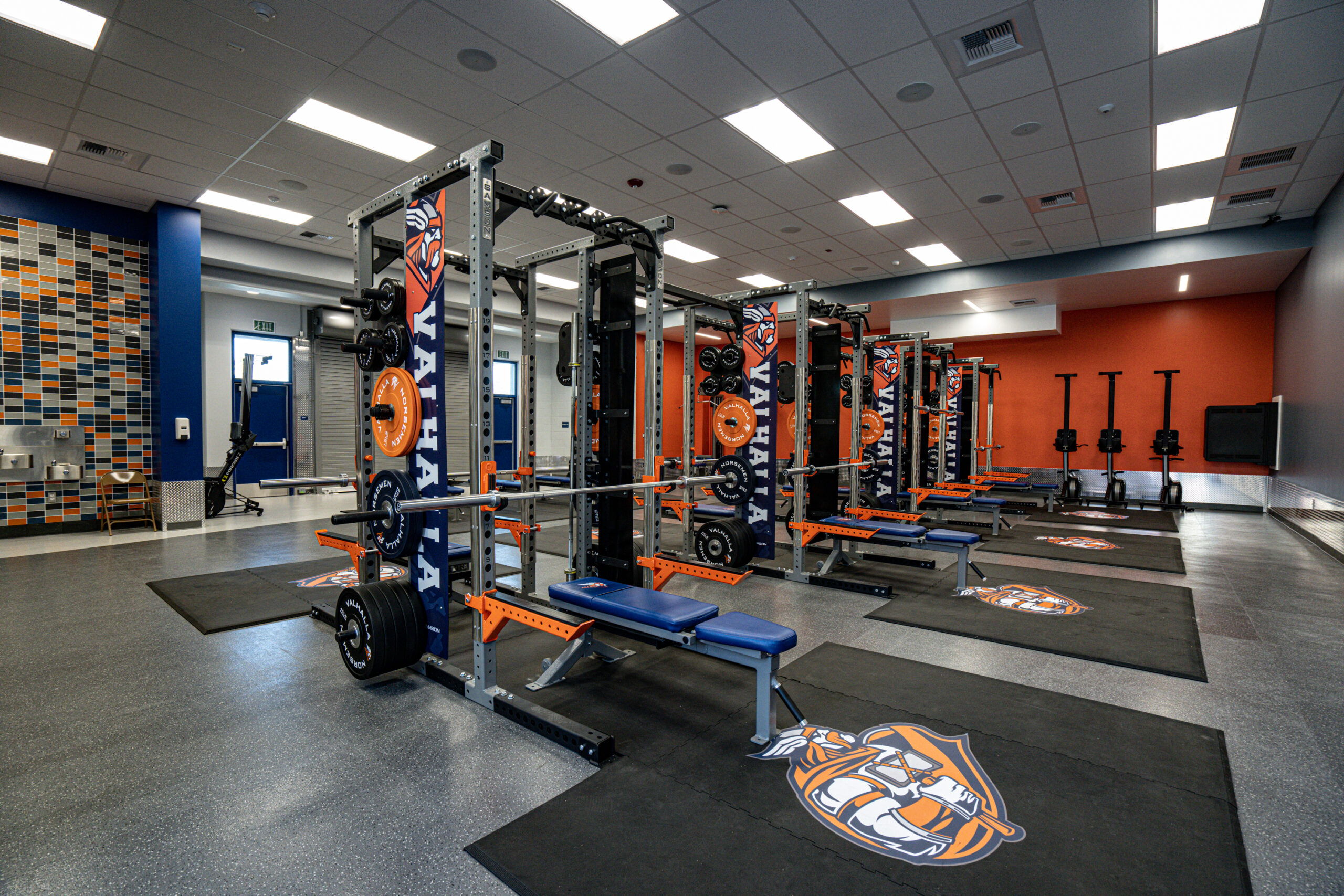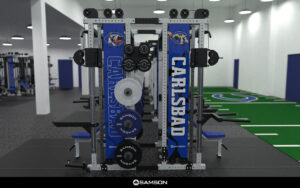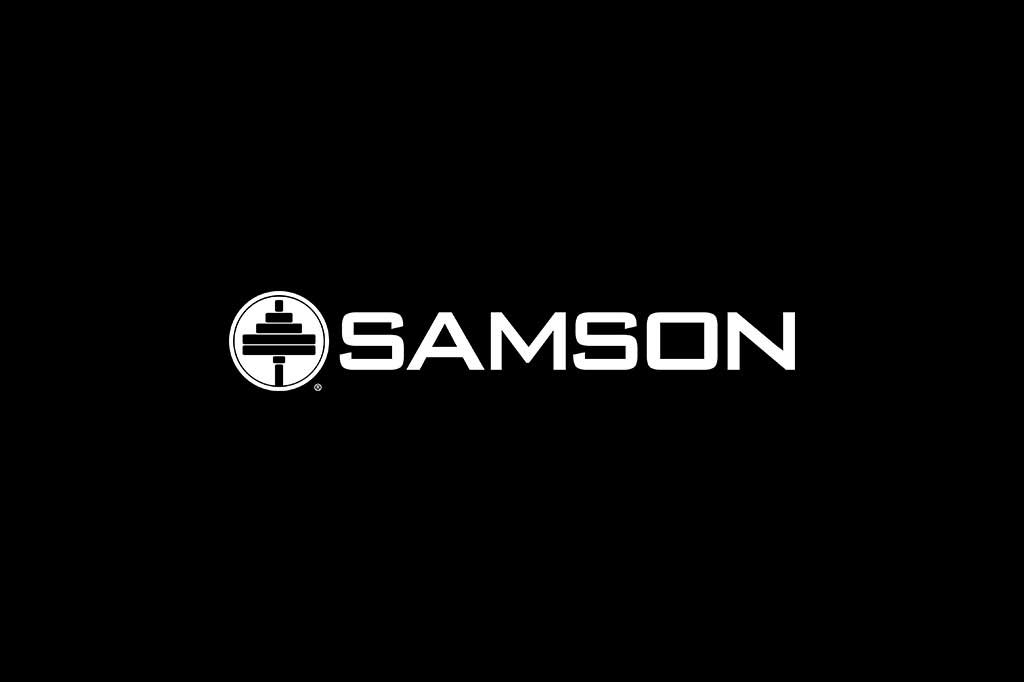We understand that designing a new weight room can be a daunting task, which is why we are here to help. Our process begins by sitting down with you and your staff to map out your room and create the best layout possible. Our team of Samson professionals have experience leading the weight room, and understand the challenges you may face. We work alongside you to select the equipment that will work best in the new room. After the 2D layout design is completed, we begin the process of creating 3D renders to help coaches and administrators like you visualize how your new room will look and feel.

When it comes to designing a weight room, you should know that the success of your athletes depends on creating an environment that is safe, comfortable, and optimized for training. We understand that weight room design requires attention to detail and a thorough understanding of your space. Planning and designing a weight room can be a complex and challenging task. That’s why Samson Equipment is proud to offer realistic 3D room visualizations that can help you prepare with confidence.

At Samson Equipment, our 3D room visualizations use real CAD models to create highly accurate and detailed renderings of weight room designs. By incorporating actual dimensions, equipment, flooring, and lighting, you can visualize the layout of the space and experiment with different configurations to find the most efficient and effective use of your space.
Our 3D rendering technology also helps identify any potential issues in the design before construction even begins. By catching issues early on, we can make changes to the design and ensure that the weight room will be a safe and comfortable training environment for your athletes.
Whether coaches are upgrading their current weight room or building a new one from scratch, Samson Equipment’s 3D room visualizations can be an invaluable tool for designing a weight room that meets the needs of the athletes. By using our technology, you can create a space that is optimized for training with the peace of mind that comes from knowing every detail has been planned to perfection.
Advantages of 3d layouts
“3D rendering also helps coaches plan out the physical aspects of the weight room. It can also inspire creativity in design and décor. As one coach put it, when they put up different types of images on the walls, it just gave us even more ideas of what we would like to do.”
Daniel Magnani, Head Strength and Conditioning, Basha High School
Visualization
One of the most significant advantages of 3D rendering is that it allows coaches and administrators like you to visualize the new weight room before it is built. This visualization can be created using specialized 3D modeling software that accurately represents the room’s layout, dimensions, and equipment. With 3D visualization, you can experience the new space as if they were walking through it in real life.
This level of visualization has many benefits. Coaches can get a sense of how the weight room will look and feel, which can help them make informed decisions about the design, layout, and equipment. They can experiment with different configurations of the equipment to find the most efficient and effective use of space. They can also test different lighting and possible ventilation options to ensure a safe and comfortable training environment.
By visualizing the weight room before it is built, coaches can make any necessary adjustments before construction begins. For example, they might realize that a certain piece of equipment is too large or that the layout needs to be reconfigured to improve traffic flow. Identifying these issues early can save time, money, and stress in the long run, as it is much easier to make changes to a virtual 3D model than it is to modify a completed weight room.
Planning
Another key benefit of using 3D rendering for weight room planning is that it allows for a more accurate and detailed visualization of the space. With 3D rendering software, coaches, administrators, or gym owners can create a virtual model of the weight room and experiment with different layouts and configurations. They can add and remove equipment, change the placement of machines and weights, and adjust the dimensions of the room to find the most optimal arrangement.

An additional advantage of using 3D rendering for weight room planning is that it allows for easy modification and adjustment. With a virtual model of the weight room, you can make changes quickly and easily, without the need for expensive and time-consuming physical modifications. This means you can experiment with different layouts and configurations until you find the perfect one.
In addition to experimenting with equipment configurations, 3D rendering can also be used to plan for other features of the weight room. For example, coaches and gym owners can use 3D rendering to plan for proper flooring finish that will add additional branding and team colors to the room. They can also plan for appropriate lighting and ventilation, which are essential for creating a safe and comfortable training environment.
Communication
3D rendering can be an extremely effective tool for communicating the design and layout of the new weight room to the stakeholders. By using 3D visualizations, you can provide a highly realistic and accurate representation of the final product, which can help everyone involved in the project to visualize the space and understand the scope of the project.
One of the main benefits of using 3D rendering to communicate the design and layout of the new weight room is that it can help to ensure that everyone is on the same page. With a highly detailed and realistic 3D model of the space, there is less room for misinterpretation or miscommunication. This can help to reduce the risk of misunderstandings, errors, and delays during the construction process.
Another advantage of using 3D rendering to communicate the design and layout of the new weight room is that it can help to facilitate collaboration and feedback. We can share the 3D model with all parties involved such as coaches, administrators, architects, and construction workers, who can then provide feedback and suggestions on how to improve the design. This can help to ensure that the final product meets the needs of all stakeholders and is optimized for the athletes who will be using the space.
“Click on the file. Open it up. Call my principal over. Check this out. Yeah, We’re getting it”
Daniel Magnani, Head Strength and Conditioning, Basha High School
“They were able to create an incredible 3D rendering complete with the branding, and the rendering looks exactly how the room looks now. It’s something that we could sell to our district and facilities and made it a very easy product and easy concept to sell to those that would be funding it. The visual when you walk into the room exceeded expectations. I had been posting the renderings online and pictures of what’s to come for the last several months. With a lot of past projects in school districts, what actually ends up being built often falls short of the expectations set by the initial renderings. However, this was not the case with our weight room project.”
Steve Bulette, Athletic Director, Valhalla High School
Our Collaborative Planning Process allows you to prepare your project stress free by allowing our team to become your personal project manager. The real-time planning and organization of thoughts gives you back time and clarity as a leader. If you’d like to schedule a FREE CONSULTATION, please fill out this form.




